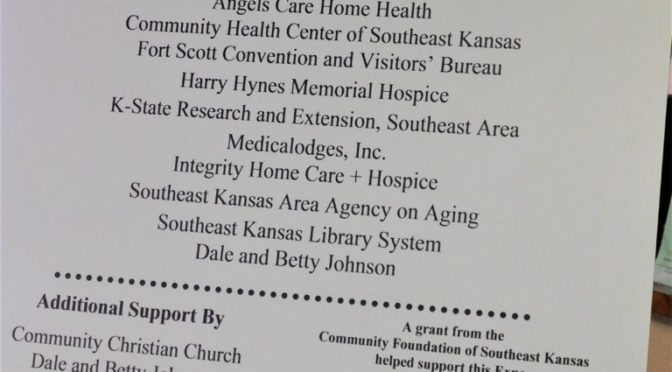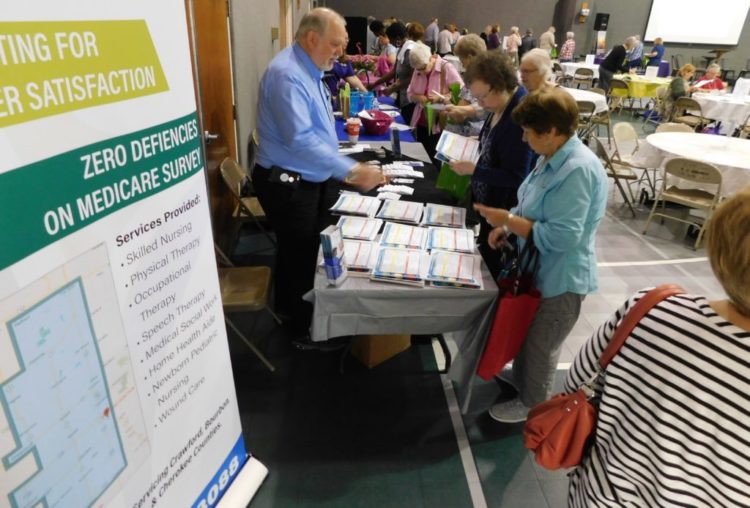
Aging with Attitude Regional Expo filled the gym of Community Christian Church on Friday to hear breakout speakers on the opioid crisis, scams against senior citizens, life with partial sight, veteran’s benefits, gardening, farm families in tough times, and getting beyond superficial conversations.
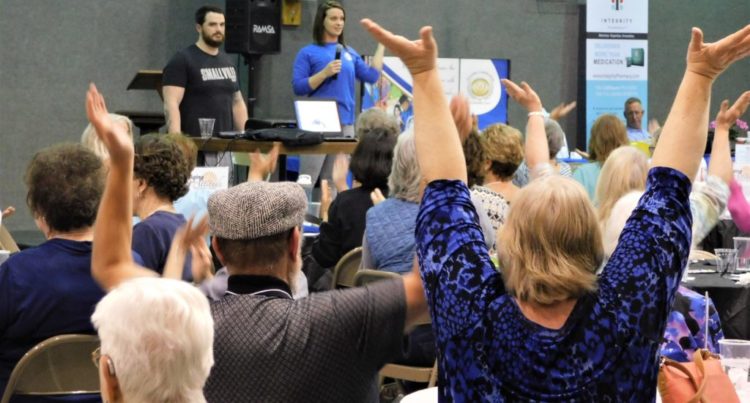
Aaron and Lindsay Watts, owners of Smallville Crossfit, Fort Scott, demonstrated exercises that can even be done from a chair.
Patty LaRoche gave an inspirational speech on “What Matters Most.”
There are four components of aging to find contentment, she said, which include physical, mental, emotional and spiritual issues. She listed humorous and contemplative examples of each component.

And door prizes galore were handed to attendees by vendors, businesses and organizations.
Resource fair vendors were Girard Medical Center, K-State Extension, Hometown Health Care, Moore-Few Care Center, Arrowood Lane Residential Care, Kansas Agricultural Medication Services, Heritage Health Care, Medicalodges Fort Scott, Southeast Kansas Library System, Integrity Home Care and Hospice, Presbyterian Village, Resource Center for Independent Living, State Farm Insurance, Harry Hynes Memorial Hospice, Community Health Center of Southeast Kansas, Southeast Kansas Area Agency on Aging, Angels Care Home Health, Ascension Via Christi, SKIL Resource Center and Kansas AgrAbility.
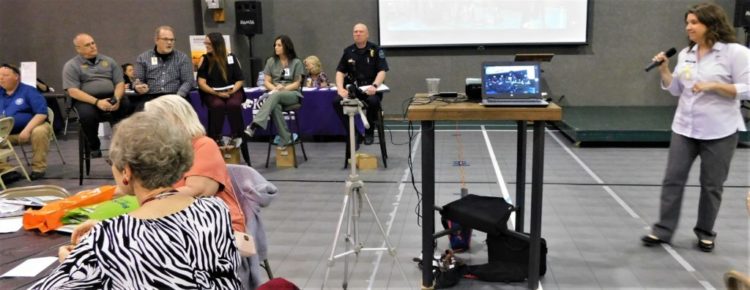
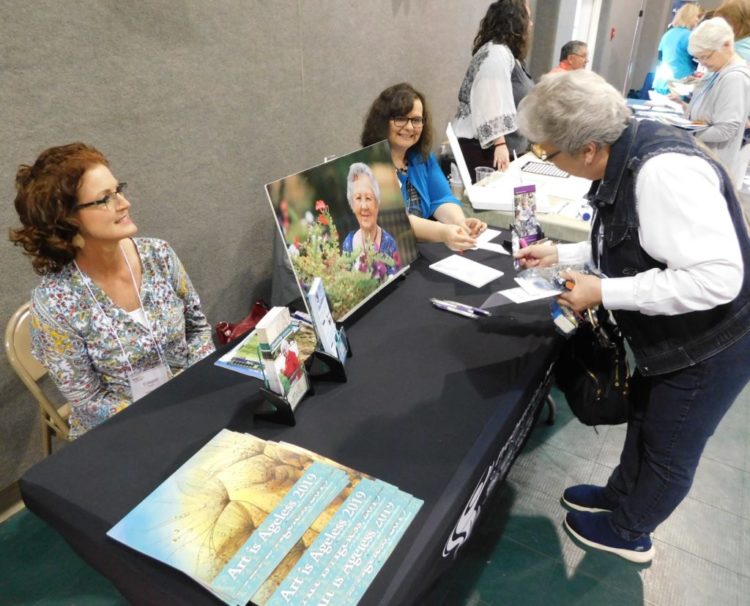

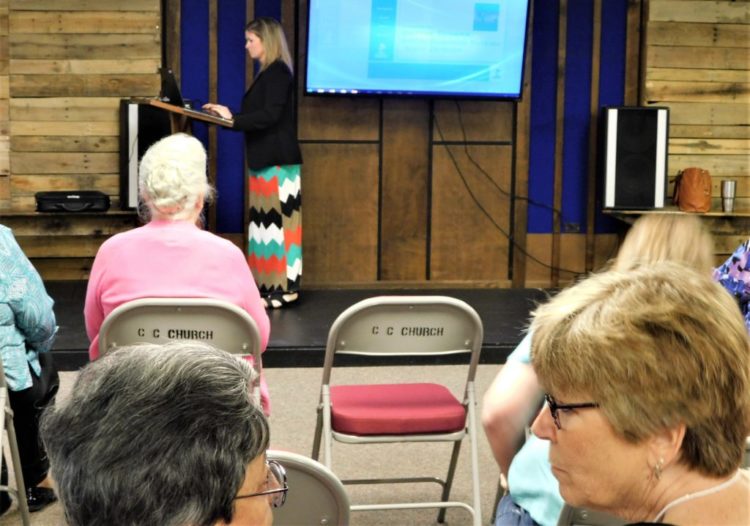
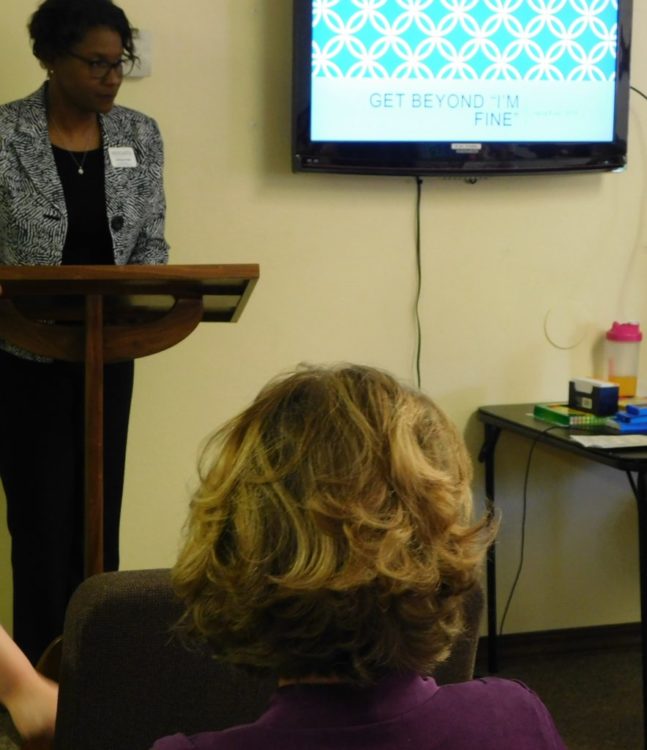
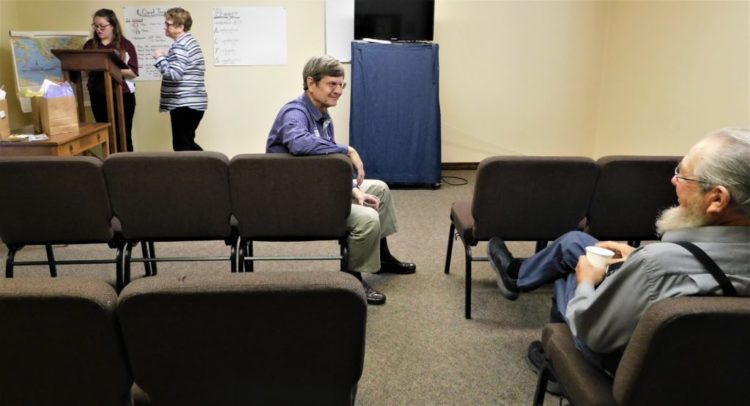
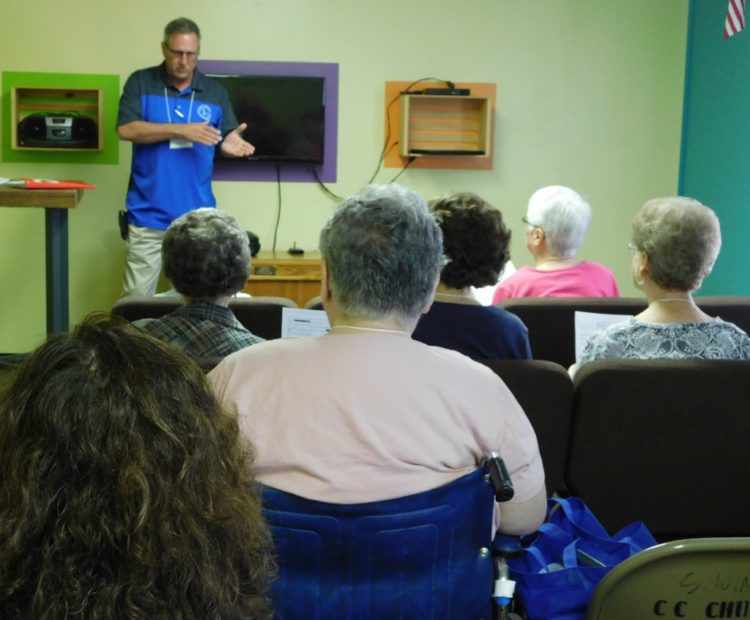
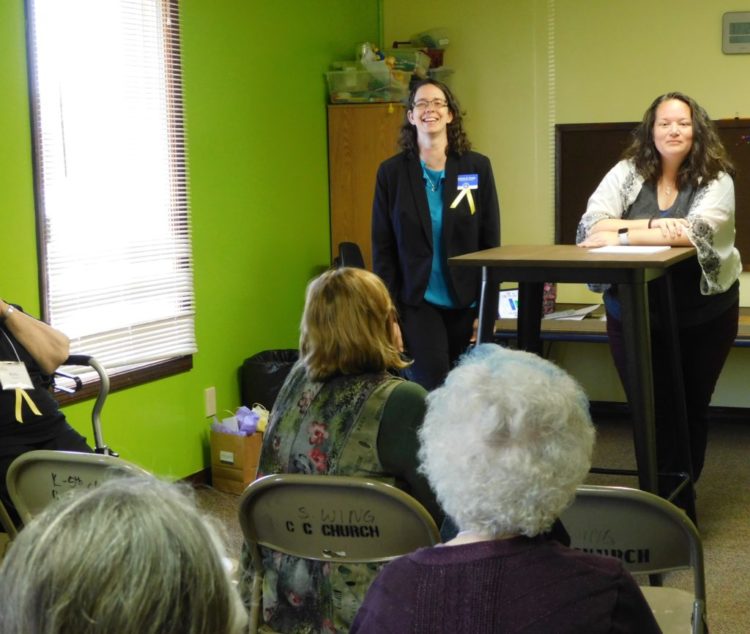
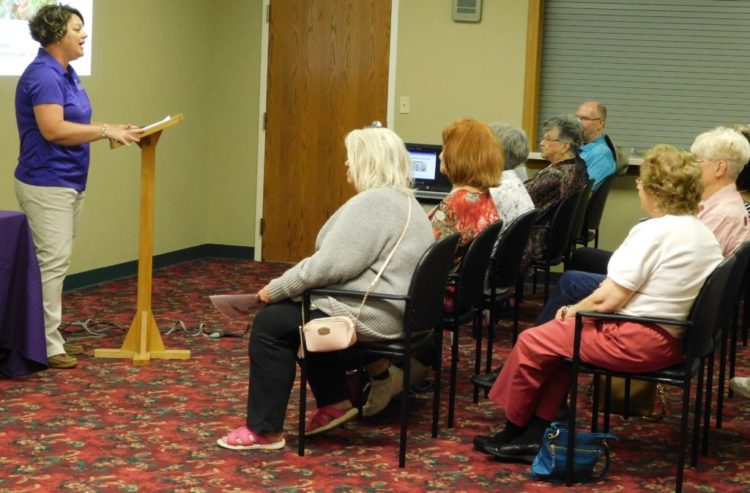
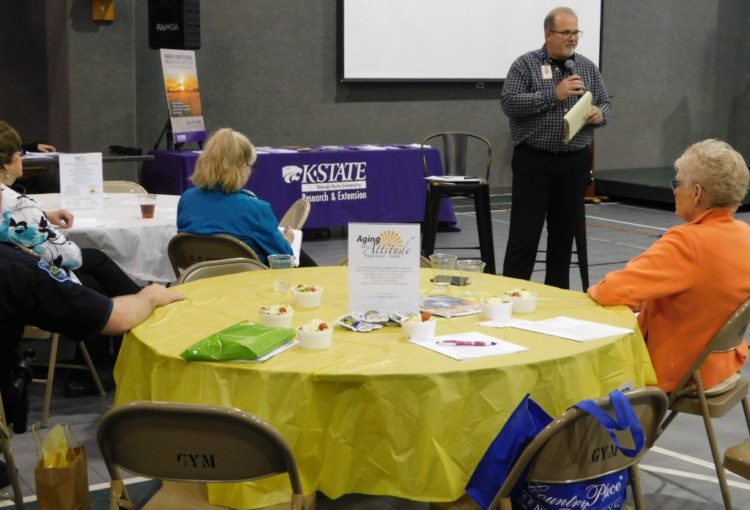
Additional support for the expo was provided by Community Christian Church, Dale and Betty Johnson, Cheney Witt Funeral Home.
Helping with introducing the speakers were 15 Fort Scott Community College Ambassadors, with help serving the meal provided by Fort Scott Community College Volleyball Students.
A grant from the Community Foundation of Southeast Kansas helped support this expo event.
